|

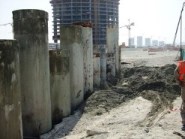 Contiguous
Bored Pile Wall Contiguous
Bored Pile Wall
Closely spaced piles used to form
retaining walls in areas where water inflows are
not significant. Their main use is in clay soils
and may also be used to retain dry granular
materials or fills. In water bearing granular
soils, seepage is likely to occur in the gaps
between the piles which can be prevented by
grouting these gaps to form a watertight retaining
wall.
 Top Top
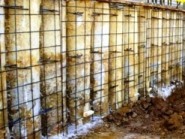 Secant
Bored Pile Wall Secant
Bored Pile Wall
Secant piles are interlocking
piles that form a continuous watertight wall. A
continuous reinforced concrete guide wall is
constructed to pinpoint the location of each
overlapping pile. Piles are spaced a distance
which is a little less than one pile diameter. The
exact spacing depends on construction tolerances.
Alternate piles (known as
"female", "intermediate" or "secondary" piles) are
drilled inside temporary steel casing and
constructed without reinforcement using a slow
setting concrete. Temporary casing is extracted
while the concrete has not fully set and heavy
casing is then driven into the intervening pile
location cutting into the fresh concrete of the
adjacent female piles. The "male", "primary" or
"king" piles are then promptly drilled. The male
pile steel cage reinforcement is inserted and
structural concrete is poured adhering to the
female pile concrete on either side to form a
watertight continuous wall.
 Top Top
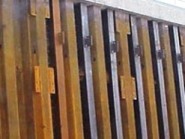 Sheet Pile
Wall Sheet Pile
Wall
Sheet piles are a series of
panels that vertically interlock to form a
continuous impermeable wall. The reusable panels
can be made from a variety of materials such as
steel, wood, plastic and fiberglass. These panels
are driven into ground using a vibratory hammer in
such a way that each panel interlocks with the
adjacent one on each side.
Sheet piling provides an
efficient, economical and timesaving solution in
certain types of applications such as cofferdams,
cut and cover tunnels, retaining walls, seawalls
and containment walls. They are however;
constrained by the depth of excavation, the
magnitude of the lateral pressures, and the
stratum they can penetrate.
 Top Top
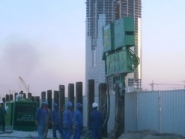 Soldier /
King Pile Soldier /
King Pile
Soldier piles, are steel wide
flange piles spaced about 1 - 3 m apart. They are
driven into the ground prior to excavation by a
vibratory or impact hammer or may be installed in
drilled shafts and backfilled with concrete. Their
main purpose is to provide permanent or temporary
shoring for vertical excavation.
After insertion into the ground,
the area between each two piles is excavated and
timber, steel or pre-cast reinforced concrete
panel lagging is inserted behind the H pile
flanges. The void space behind the lagging is then
backfilled and compacted. Lateral earth pressures
are transferred from the lagging onto the soldier
piles. In high water table conditions, an
extensive dewatering scheme is required with this
type of retention system.
 Top Top
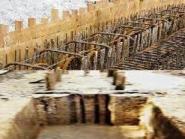 Diaphragm
walls Diaphragm
walls
Diaphragm walls are formed from
cast-in-place reinforced concrete panels with
interlocking vertical joints that provide a
continuous watertight barrier.
A shallow reinforced concrete
guide walls is constructed along the line of the
required wall to direct the excavation equipment.
Alternating trenches are excavated using
specialized equipment and utilizing bentonite
slurry to support the vertical walls of the trough
preventing soil incursions. The bentonite slurry
is continuously circulated and cleaned during
excavation. Stop-end pipes are placed vertically
at each end of the primary panel to form joints
for adjacent secondary panels. Upon completion of
the excavation, a steel reinforcement cage is
lowered into the trench. Concrete is continuously
pumped starting at the bottom of the excavation
using a tremie pipe which is extracted as the
concrete rises while its discharge end remains
immersed in the fresh concrete. The poured
concrete displaces the bentonite slurry, which is
gradually pumped out, filtered and saved to be
reused.
An alternate construction method
would be to use pre-cast reinforced concrete
panels. The panels are lowered into the trench
filled with self-hardening bentonite slurry. The
cement bentonite slurry sets adhering to the
panels and thus forming the final composite wall
panel.
Diaphragm walls are installed
without dewatering in a vibration free, low noise
process which makes them an ideal solution for
congested areas and can be installed in close
proximity to existing structures with minimal
disturbance to adjacent foundations.
 Top Top
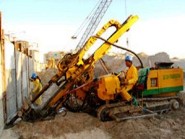 Anchors and
Tiebacks Anchors and
Tiebacks
Retaining walls may themselves
require further support dependent on design
variables such as the depth of the excavation, the
magnitude of lateral pressures and characteristics
of the surrounding land. This further support
restricts lateral deflections and can be achieved
by anchors and tiebacks.
Stressed anchors (tiebacks) are
constructed by drilling holes through the wall and
into the adjacent ground at a downward
inclination. The diameter, depth, inclination
angle, location and the number of tiebacks are
predetermined by design engineers. Steel strand
cables (tieback cables) are inserted into the
drilled hole which is then pressure grouted with
concrete. Once the concrete has set, a strand
gripper and gripper casing is placed over the
cables and tensioned using a hydraulic jack.
Horizontal steel walers may be used across rows of
tiebacks.
 Top Top
|